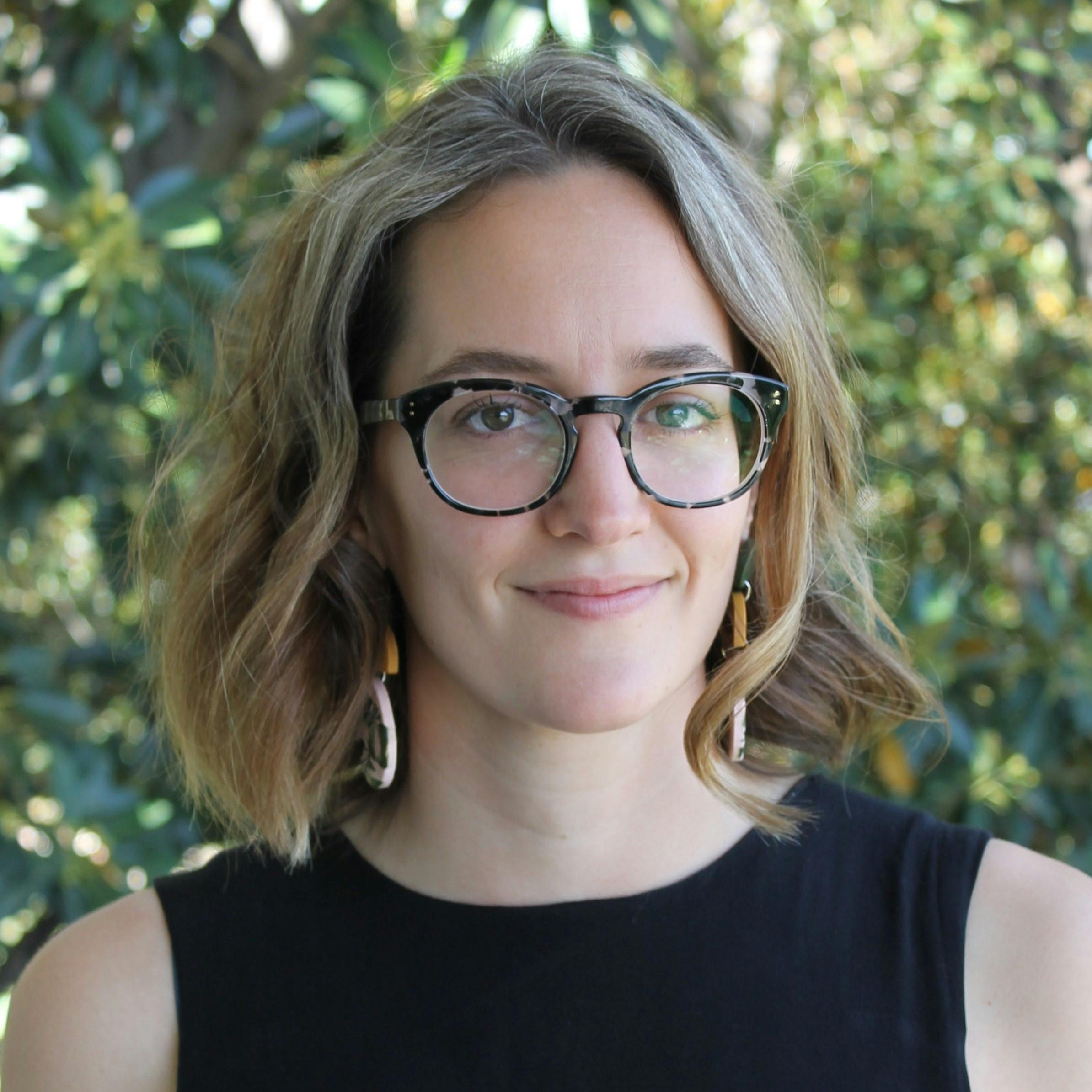Higgins Park and Playfield Reserve Masterplan
Consultation has concluded
The Town is developing a masterplan for Higgins Park and Playfield Reserve with an aim to guide the short and long term revitalisation of the site.
Higgins Park, Fred Bell Parade and Playfield Reserve (the site) form an eight-hectare parcel of public open space. This site is regarded as one of the Town’s main formal sporting facilities as well as a key recreational amenity for the local community. Given the site’s land size, the projected population growth, and the need for formalised sporting areas, the Town has appointed consultant Place Laboratory to prepare a number of masterplan options for the site.
The masterplan options will seek to:
- Optimise regional active recreation opportunities on the site.
- Maximise and modernise the recreational offering of the site.
- Enhance and provide passive recreation amenity to the local community.
- Make public open space and Town assets work for the community.
- Align with and deliver on objectives of the Public Open Space Strategy.
The masterplan options aim to identify spatial configurations for football, hockey and shared uses. The Town will not support the implementation of a masterplan option that removes any existing users from the site, unless a suitable alternative location that caters to their needs is determined.
What is happening now?
This project was considered at special Council meetings in December 2020. The minutes of this meeting can be seen in the document library and on the Town's website https://www.victoriapark.wa.gov.au/Minutes-and-agendas
The final resolution reads that Council:
1. Acknowledges the submissions received during the public comment period.
2. Endorses the Higgins Park and Playfield Reserve Masterplan based on the sporting configuration in option 3 to proceed to the Design Development stage, including but not limited to the following:
a) community engagement plan to further inform the design development;
b) a strategic advocacy and communications strategy;
c) a feasibility assessment of the 2 existing sports club buildings to determine the need for, and suitability for renovation and extension, compared to rebuild;
d) a feasibility assessment to determine the need for, and extent of any refurbishment work to the RSL building;
e) report on the works required for each of the western, central and eastern zones with detailed cost estimates for each zone;
f) Landscape design, play compliance, access and inclusion advice, feature survey, civil works, irrigation and drainage, grading and demolition, materials, plants and palettes, lighting design;
g) detailed cost estimates for the work listed in 2(f);
h) detailed cost estimates for the works identified in the Notes on page 25 of the Master Plan;
i) Architectural design, as needed;
j) detailed staging plan informed by funding sources with incremental upgrades towards the Masterplan design;
k) interim relocation plan for construction phase, complete with costings;
l) a management model for a multi-sport facility developed with all relevant clubs.
3. Endorses the Higgins Park and Playfield Reserve Masterplan to include the following in the Design Development stage:
a) Further investigation into the closure or shared use of Playfield Street between Ramsden Avenue and Etwell Street,
b) Further investigation into the closure or shared use of Fred Bell Parade from Hill View Terrace,
c) An extension of the youth zone, fitness equipment and ramped access on the embankment, as shown in option 3, and
d) A community play space, as shown in option 3, maximising the space available with the endorsed sporting configuration.
4. Approves the Chief Executive Officer to list the Design Development stage of the project for consideration in the 2021/22 draft Annual Budget.
5. Approves the Higgins Park and Playfield Reserve Masterplan to be included as an advocacy project.
6. Requests the Chief Executive Officer to continue working with the Victoria Park Xavier Hockey Club to identify further partnership or location opportunities available, including through the implementation of the Public Open Space Strategy, and to:
1. organise a meeting by the end of February 2021 between the Victoria Park Xavier Hockey Club, representatives of Council, the Town and Hockey WA to discuss the future sporting requirements of the Hockey Club;
2. establish a working group by March 2021 comprising members of the Victoria Park Xavier Hockey Club, councillors, Hockey WA and community representatives to advise Council on the future sporting requirements of the Hockey Club;
3. report to Council at its ordinary meeting in March 2021 as to the outcome of the meeting and the establishment of a working group.
7. Requests the Chief Executive Officer write to the stakeholder groups involved, thank them for their ongoing involvement and advise them of the next steps to come.
How can I find out more information?
- View the draft masterplan, appendices and the Council Meeting Report and Minutes in the document library.
- Read the FAQs in the document library.
- Listen to the recording of the Council Meetings.





