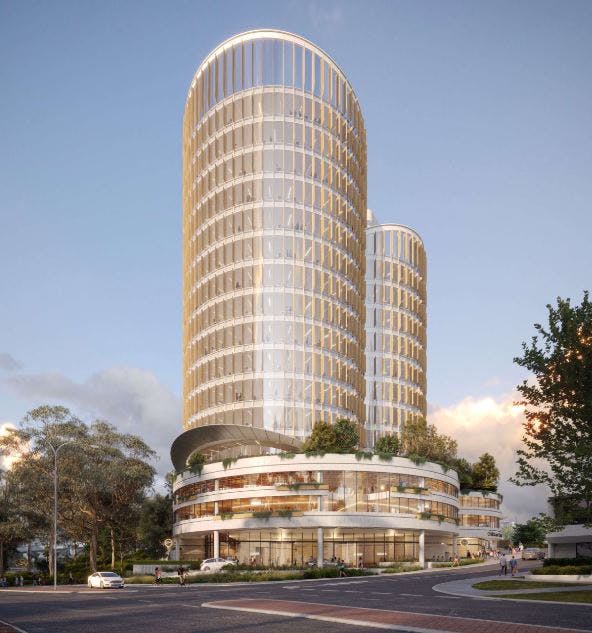BURSWOOD - No. 176 (Lot 40) Burswood Road - Office Tower
The Town is seeking community comments on a further revised development proposal for an 18 storey office tower at No. 176 Burswood Road, Burswood (corner of Kitchener Way).
Background
In July 2021, the Metro (Inner - South) Joint Development Assessment Panel refused an application for a 22 storey office tower at the abovementioned address.
Following this decision, the applicant lodged an appeal of the refusal decision to the State Administrative Tribunal (SAT). Revised plans were submitted and advertised for public comments in May/June 2022. In July 2022, the JDAP subsequently refused the revised plans.
The applicant has now submitted further revised plans for approval.
Comments sought
In accordance with the Planning and Development (Local Planning Scheme) Regulations 2015 and Local Planning Policy 37 – “Community Consultation on Planning Proposals” (LPP37), you are invited to comment on the following:
Element | Planning Requirement | Original Proposal | Revised Proposal - May/June 2022 | Further revised proposal – February 2023 |
Land use | As per Town Planning Scheme No.1 Zoning Table |
| As per original proposal | As per original proposal |
| Building height | Maximum building height of 12 storeys / 45 metres permitted under ‘Council’s Local Planning Policy 22 – Development Standards in the Causeway Precinct’. | 22 storeys / 96.35m | 18 storeys / 77.6m | 18 storeys / 78.6m (to the top of the parapet |
| Car parking | Minimum on-site parking requirements based on land use and floor area. As per ‘Council’s Local Planning Policy 23 – Parking’. | 443 bays proposed Shortfall from policy of 147 bays | 309 bays proposed Shortfall from policy of 119 bays | 279 bays proposed Shortfall from policy of 135 bays |
| Plot ratio | Maximum plot ratio permitted under ‘Council’s Local Planning Policy 22 – Development Standards in the Causeway Precinct’ is 2.0 with a floor area of 8,446m2. The subject lot area is 4,223m2 | 5.39 / 22,742m2 plot ratio floor area | 3.98 / 16,800m2 plot ratio floor area | 3.8 / 16,180m2 plot ratio floor area |
Where can I view the application?
A copy of the plans and supporting information are available to view in the Plans and Documents section located on the right side of this page.
How can I comment?
Any comments you wish to make on the proposal are to be submitted by Friday 24 February 2023, by one of the following:
- Online, using the submission form below
- By email: admin@vicpark.wa.gov.au, quoting reference number 5.2020.709.1
- By letter: Town of Victoria Park, Locked Bag No. 437, Victoria Park WA 6979, quoting reference number 5.2020.709.1
How can I find out more information?
The assessing officer for the application is Manager Development Services, Robert Cruickshank. You can contact Robert on 08 9311 8111.
For detailed enquiries, we recommend that you contact the assessing officer or lodge an appointment request to arrange a meeting (during business hours) at the Town's administration centre.
Who will decide this application?
The decision-maker for this development application is the Metro (Inner - South) Joint Development Assessment Panel.
It is noted that the decision-maker will take into account the comments received, however, are not obliged to support these views.
What will happen next?
The Town of Victoria Park will collate the comments received, assess the revised proposal against the planning framework and prepare a recommendation report (which is called a Responsible Authority Report) for the Development Assessment Panel.
In March 2023, a Development Assessment Panel meeting will be held for the Development Assessment Panel to determine the revised proposal. All persons who lodge a submission during this community consultation period, will be notified in writing and invited to attend this meeting.

